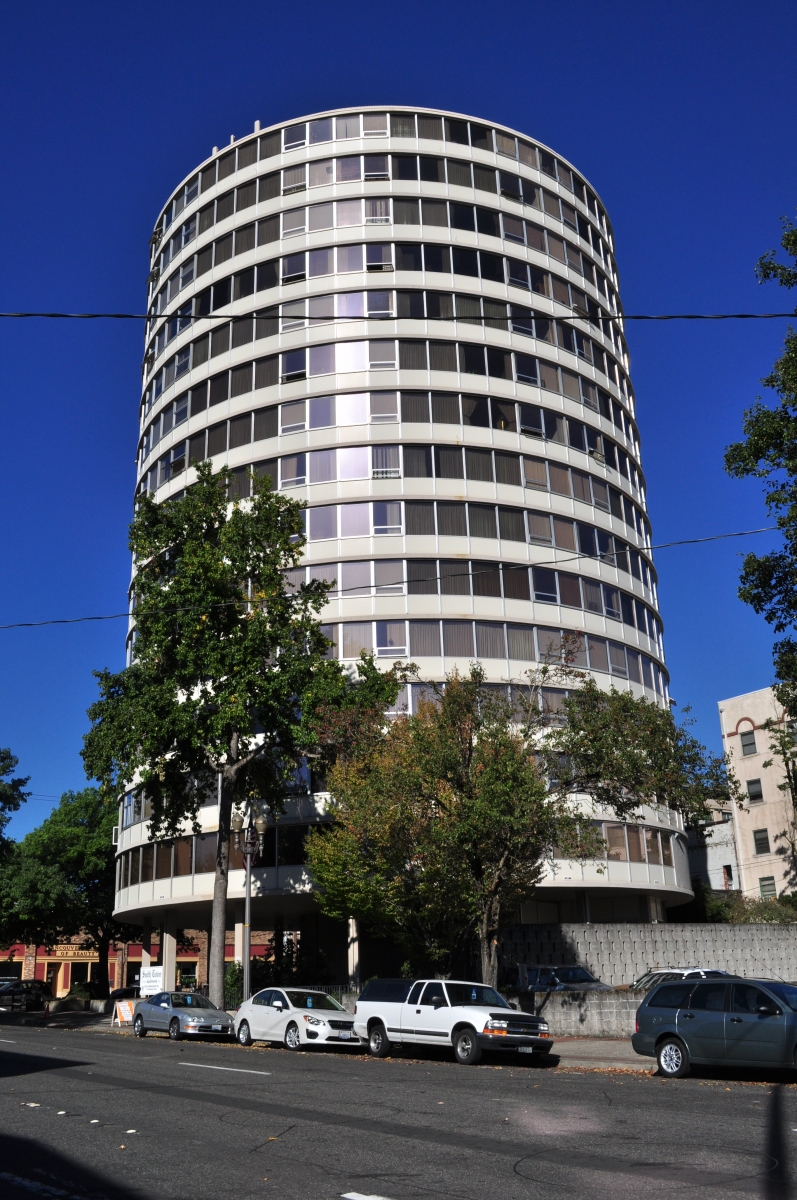

All new design elements-including wall panels, shower glass, and railings-are modular for ease of installation. Flooring throughout was upgraded to stained engineered oak planks, with a moat of polished black pebbles filling in the irregular space between the new floor and the undulating perimeter of the existing structure. A rich yet simple material palette consists of stained oak wall panels, blackened steel guardrails and light switch towers, and warm grey quartz counters and tile. A large pivot door provides separation for the bedroom suite, as desired. The design opens up the floor plan so all spaces within the uniquely-shaped volume can flow together. Originally housing the building’s water tank and converted into a makeshift apartment in the 70s, this latest conversion updates the space into a luxurious penthouse. Today, this iconic figure in the Seattle skyline houses offices and commercial spaces topped by an observation deck on the 35th floor, and above that a one-of-a-kind two-story penthouse apartment tucked into the pyramid-shaped peak.


No expense was spared in the construction of this ambitious 462-foot building, with interiors finished in rich materials and ornate detailing. Built in 1914, the Smith Tower was the tallest structure west of the Mississippi upon its completion.


 0 kommentar(er)
0 kommentar(er)
